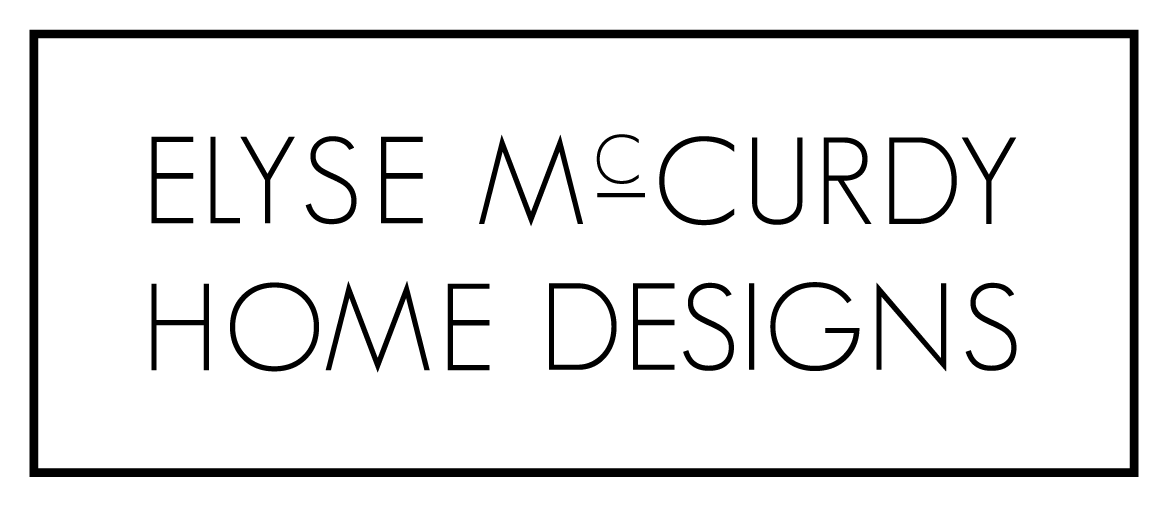frequently asked questions
Q. What is an architectural designer?
An architectural designer works closely with clients to create cohesive floor plan designs and beautiful exteriors for buildings, all while working within a clients budget and ensuring those designs comply with local building regulations.
Q. How are my files delivered to me?
Final files for the house design; custom home, renovation drawings and or purchased stock plans will be delivered in a PDF format. With the exception of the permit package for custom home and large renovation projects; 2 printed copies of the plans will be provided for the permit application. Any additional printing requested by the client can be arranged for an additional fee.
Q. How long typically does the home design process take?
On average the custom home and renovation design projects take 6 months to a year all before the real construction can even begin! That is why it is very important to reach out and begin planning at your earliest convenience.
Q. Are the revisions unlimited?
Any additional changes to be made to the design/drawing after client approval will be additional billed time to the client at our hourly rate.
Q. What is a Building Code Identification Number (BCIN)?
The Ontario Ministry of Municipal Affairs and Housing made it a mandatory requirement for designers providing architectural services to the general public to be licensed and carry liability insurance. Holding a BCIN means the recipient has passed a series of exams that tested their knowledge and understanding of the Ontario Building Code and are registered with the Ministry of Municipal Affairs and Housing.
Q. Do you provide consulting services?
Yes, on an hourly basis. Some clients contact us because they would like to have a professional second opinion or want some help tweaking an existing floor plan.
Q. Are 3D renderings included in your services?
For custom homes and large renovations, 3D rendering is often part of the early preliminary design stage. Library plans do not have 3D renders and are meant to be a streamlined process with direct purchase.
Q. Do you apply for the building permit?
Clients or their contractor/builder will apply for the permit. The final product from EMHD is a permit ready to submit package. We will ensure we are available to you until you receive your permit approval.
Q. Can you provide interior design services?
Currently, we do not offer interior design services. Although we highly recommend clients work with an interior designer or decorator when it comes to a new custom home or large renovation. It will ensure the design we have created is cohesively brought to fruition and is a very valuable investment. We work with many interior designers and are always happy to refer clients.
Still have questions? We are happy to answer! Send us an email.
