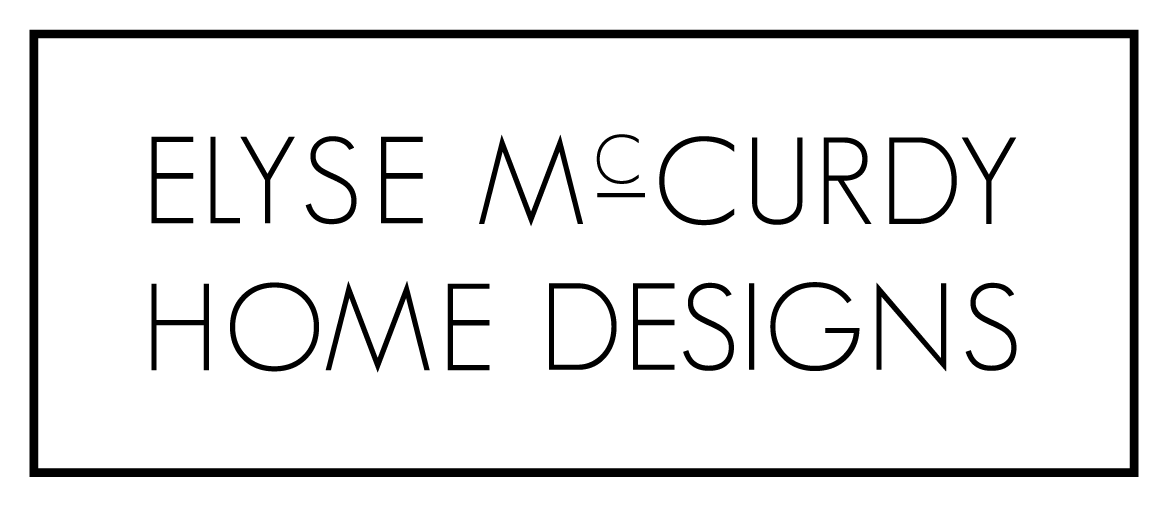our design process
Step One
Every new design project begins with an on-site consultation where we learn your design goals, discuss budget and construction timelines as well as answer any questions.
Step Two
The early stages of our design process is the schematic preliminary design and creation of your floor plans laid out simply for discussion purposes. Through a series of edits and back and forth communication we will work together to create the perfect home design.
Step Three
Once the floor plan design has been approved, we move to the elevation design phase. We work with you to create a beautiful exterior that is cohesive with the overall design.
Step Four
The architectural drawings are the final stage to the home design phase. These are technical drawing sets used for permit submission and construction. Architectural drawings are much more technical and have a lot more specific information on the foundation, main floor, upper floor (if applicable) and elevations. As well includes section(s), notes and details related to the house construction.
Step Five
Once the architectural drawings are complete, we walk you through the necessary steps for gathering the required documentation for permit submission. The final product is a complete permit package ready for submission!
We promise to keep this process fun and smooth as possible. If you would like to know more about pricing and how that works and/or book a consultation, please fill out our contact form below.





