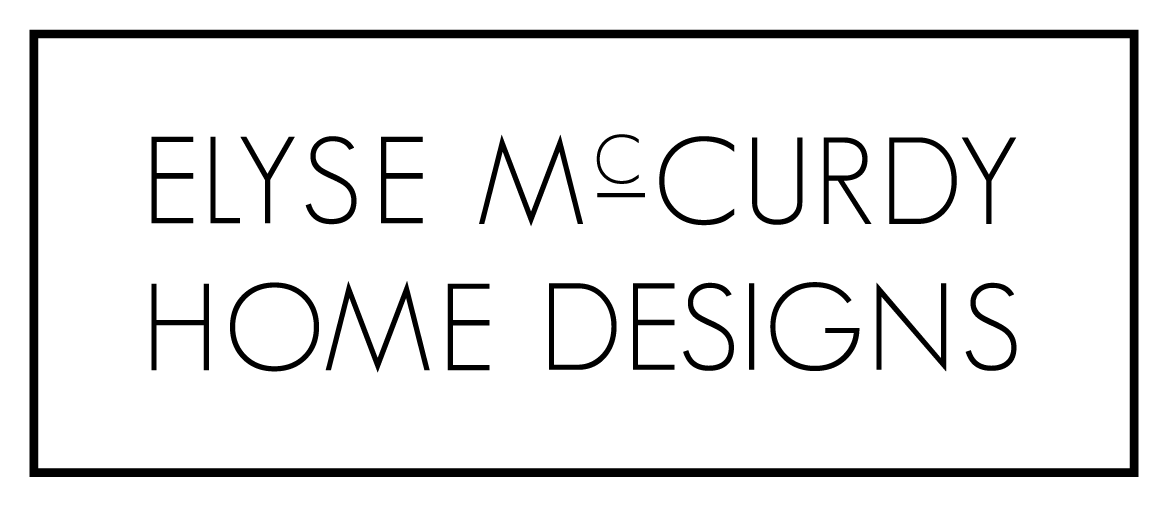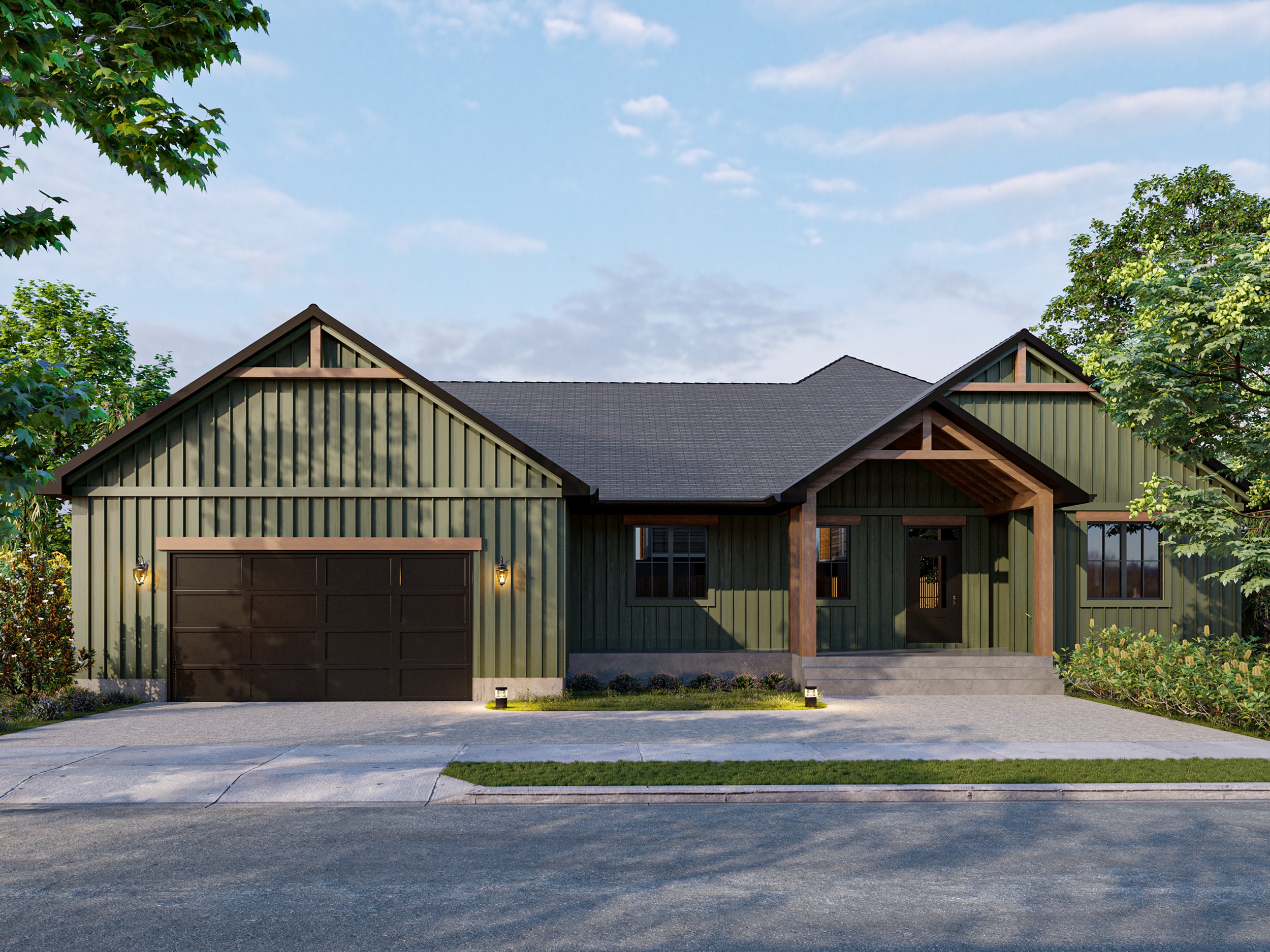
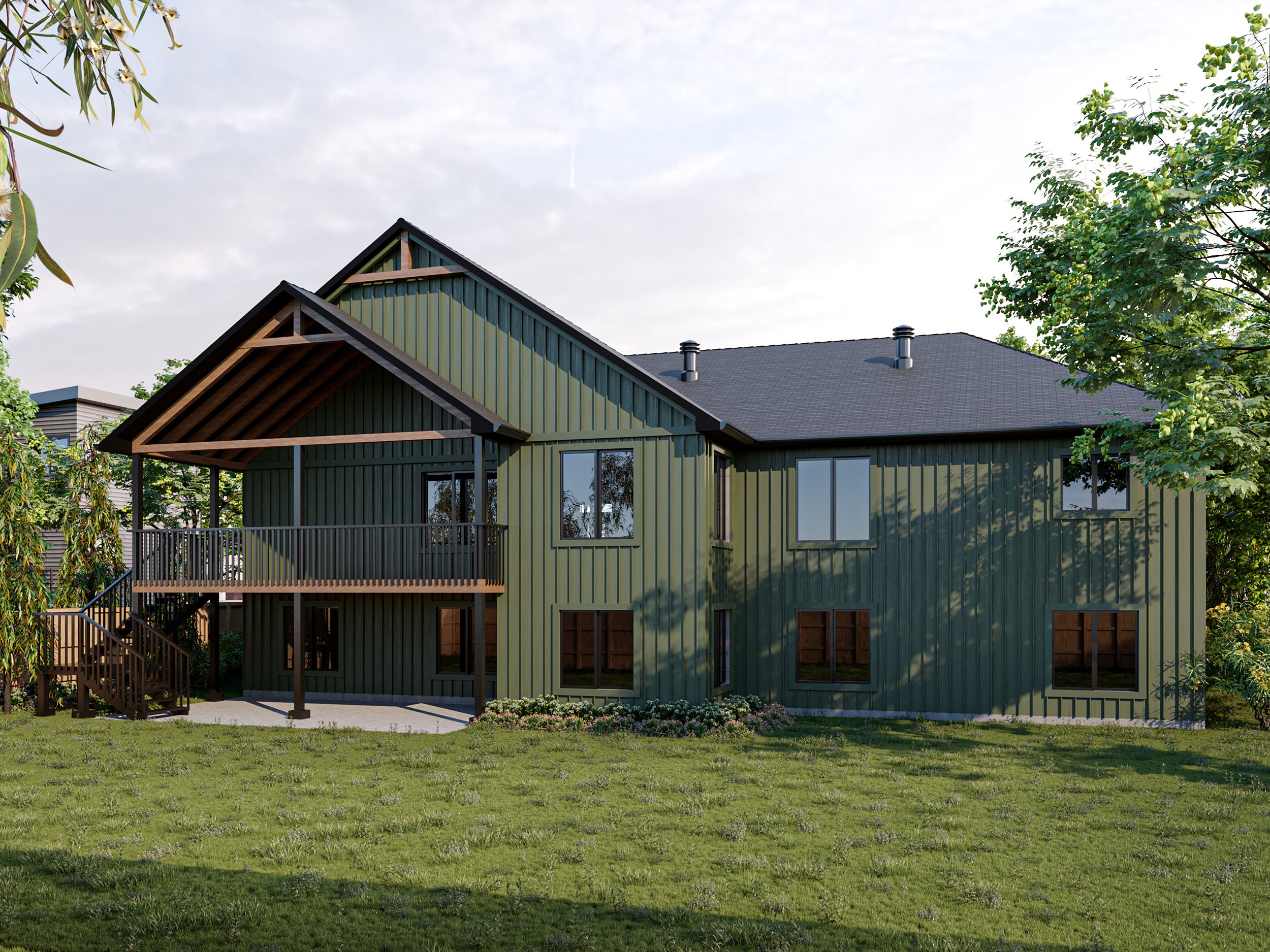
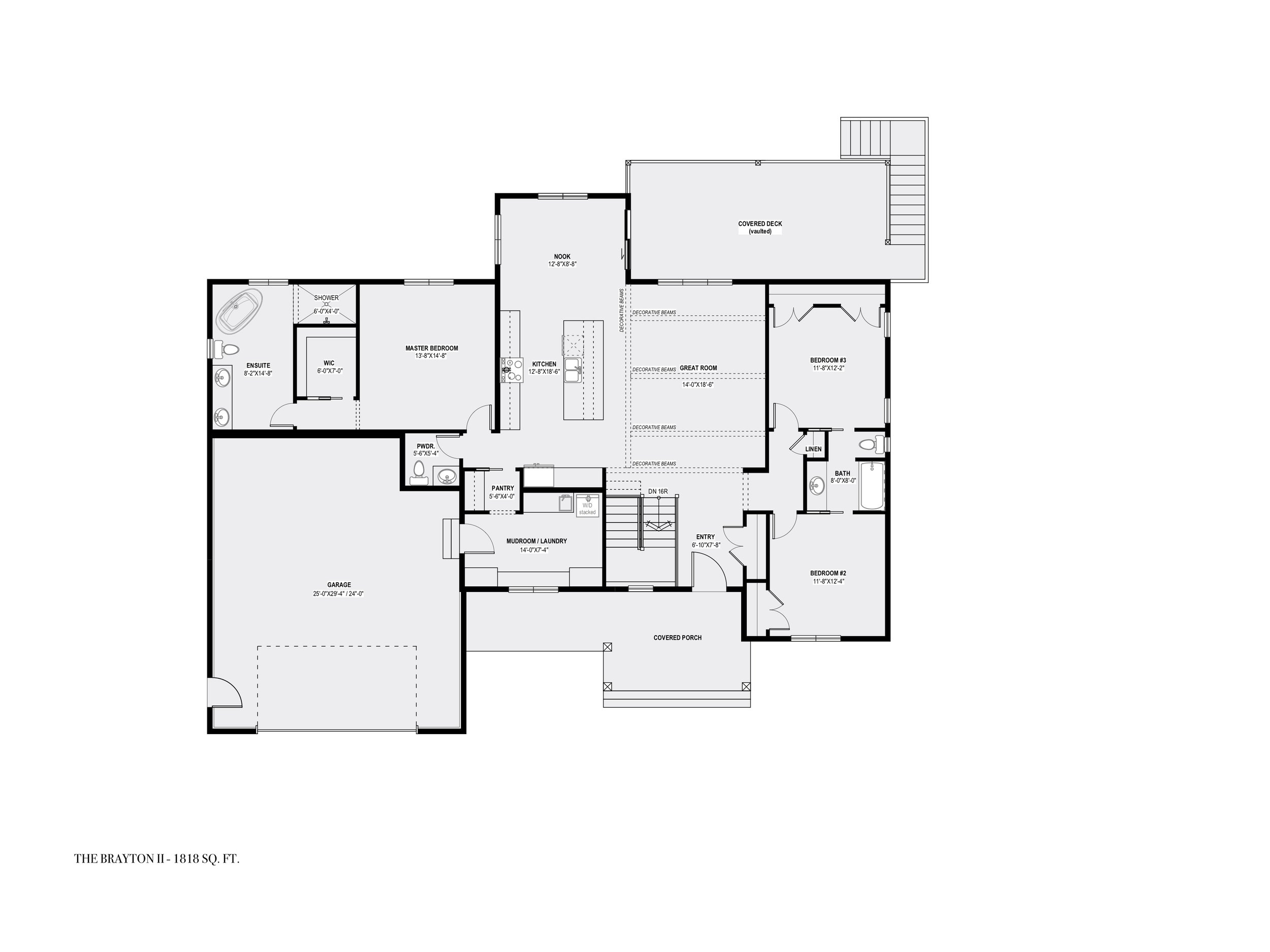
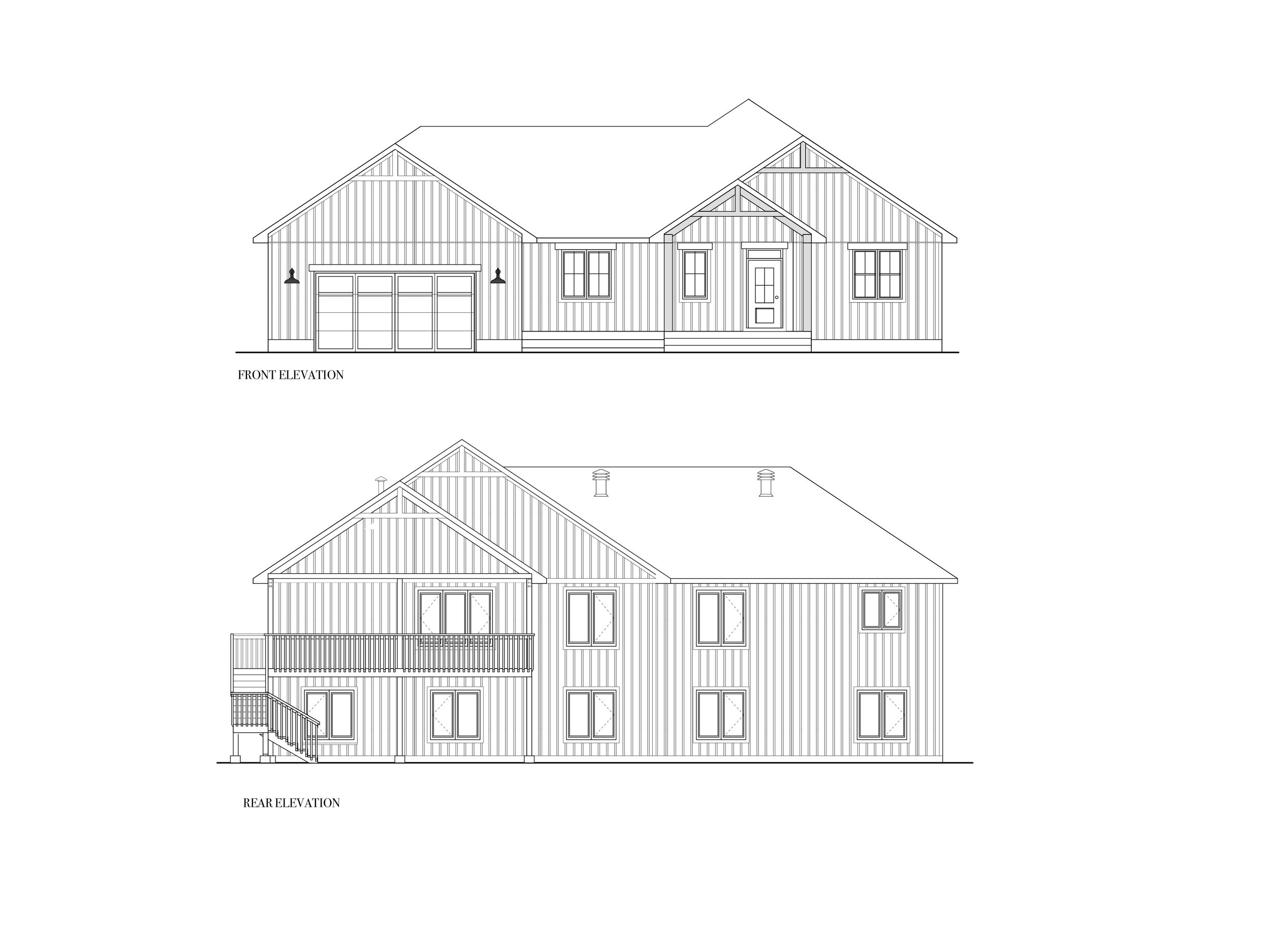
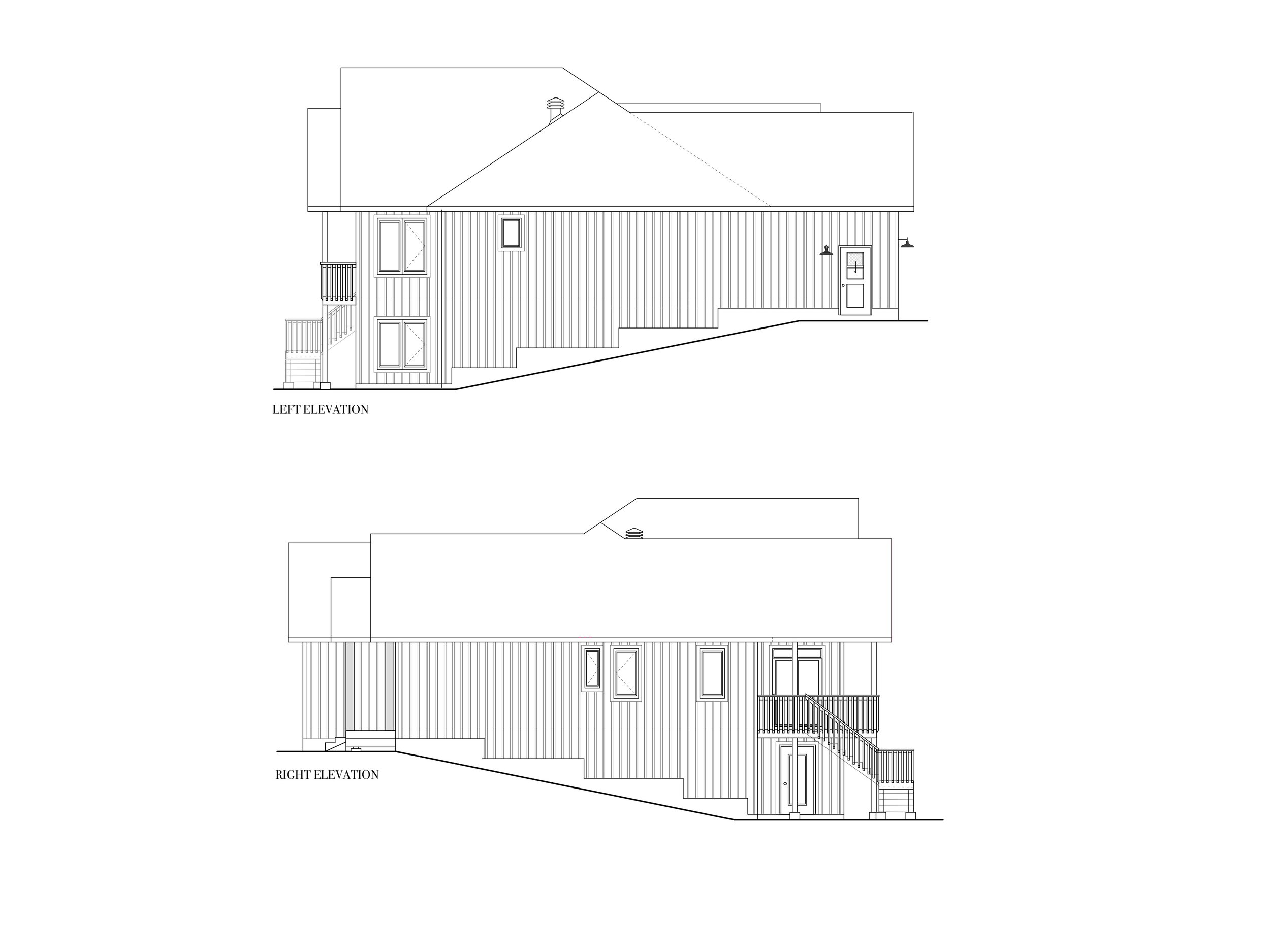
Introducing the perfect family haven! This inviting house floor plan design embodies modern living with its spacious open concept layout. With three bedrooms and 2.5 bathrooms, it provides ample space for your family's comfort.
As you step inside, you'll immediately appreciate the seamless flow of the open concept design. The kitchen, dining area, and living room blend harmoniously, creating a welcoming atmosphere that's perfect for family gatherings and entertaining friends. Large windows allow natural light to flood the space, making it warm and inviting.
The heart of this home, the kitchen, is a chef's dream come true. It features a generous island with bar seating, and plenty of counter space for meal preparation. Whether you're hosting a holiday feast or preparing a quick weeknight dinner, this kitchen has you covered.
Adjacent to the kitchen, you'll find an attached main floor laundry and mudroom, making everyday chores a breeze. Say goodbye to cluttered entryways and laundry piles – this thoughtful design keeps your home organized and tidy.
On the main floor of this design you'll discover three comfortable sized bedrooms. The primary bedroom boasts a private ensuite bathroom for your convenience, while the two additional bedrooms are perfect for children or guests. With 2.5 bathrooms in total, morning routines will be a breeze for the entire family.
But the features don't stop there! This house also offers a walk-out basement, creating possibilities for future finished spaces for a home office, playroom, or even a home gym. Plus, the walk-out basement will lead to your beautiful outdoor area, perfect for enjoying nature and creating cherished family memories.
In summary, this open concept, family-friendly house floor plan design offers a modern and convenient lifestyle. With three bedrooms, 2 car garage, 2.5 bathrooms, an attached main floor laundry and mudroom, and a walk-out basement, it's the ideal space for your family to call home.
Design Details:
Plan name: Project Brayton II
Style: Modern farmhouse, transitional farmhouse
Dimensions: 69’-0” x 54’-6”
Square Feet: 1818 sq. ft.
Bedrooms: 3 bedrooms
Bathrooms: 2 full baths + powder room
Garage: 25’-0”x24’-0” / 29’-0”
Exterior wall construction: 2x6 wood frame construction
Foundation type: Walk-out, 8” poured concrete
Floor Plan Features
Conventional wood frame construction with walk-out basement
9’ ceilings throughout + 9’ basement
Vaulted rear covered porch
Open concept
Main floor Primary bedroom with attached Ensuite
Jack & Jill bathroom for the secondary bedrooms
Attached oversized two car garage
Shipping Information
Your library plan will be delivered to you electronically in .PDF and .CAD file format via a compressed folder sent through a direct link to your inbox. If you have any issues with receiving your files, please send us an email.
FAQs
What are library plans?
Library plans are sometimes referred to as ‘stock plans’. These are ready made plans based off of past projects. Instead of being shelved, these designs have been made available for direct purchase and download. Library plans are a great option if you would love to work together but perhaps our timelines don’t match up or you have seen a familiar house design shared on our social media that you’re interested in building.
Who can purchase these plans?
These designs are primarily geared towards the North American market (Canada and USA). They can be purchased by home owners, builders, investors — anyone!
What is included with these plans?
When purchasing a library stock plan, you are purchasing a one-time license to the chosen design. You will receive a PDF file and .CAD file. The library plans are a complete set of architectural drawings that communicate the construction details required for building and any trade pricing. Each architectural drawing package will include the following:
Foundation plan
Floor Plan(s)
Elevations
Section(s)
Typically building details & notes
* Please note that most of these designs are drawn with Insulated Concrete Form (ICF) exterior wall construction. Be sure to read the design description carefully prior to purchase.
What is not included with the library plans?
Since these designs are intended for general use within Canada and the USA, the building standards vary as well as the geographical requirements for building. These designs DO NOT include any architectural or engineering stamps, site plans, assemblies or material take-off information.
These designs also DO NOT include any structural information or notations — unless noted otherwise for design purposes. We do not provide mechanical designs or energy calculations.
We do not provide floor or roof truss layouts or drawings. Those can be obtained from a local floor or roof truss manufacturer.
These library plans are intended to be built in a variety of differing climates and regions, therefore it is the responsibility of the purchaser to ensure that the design is modified to ensure your local building standards and practises are met. A local architect, engineer or building professional will be able to assist you.
What information do I need in order to build?
It is always best to reach out to your local municipality, township or city prior to submitting a building permit application to ensure you meet their requirements.
What information am I responsible for?
The purchaser is responsible to ensure that the purchased library plan design conforms to their local building standards and any coordination to modifying the design to suit those standards. Consulting with a local architect, engineer or building professional will be required and is the responsibility of the purchaser.
As well, please ensure you have read and understand our website terms & conditions | privacy policy prior to purchase.
Is there a refund / exchange policy?
All sales are final and there is no refunds or exchanges available.
Prior to purchase please ensure the design will suit your needs and requirements. Pleases ask all questions pertaining to the design prior to purchase by sending an email to:
hello@elysemccurdyhomedesigns.ca
Do you offer modifications or add-ons to the Library Plans?
Yes! We can make alterations or modifications to the design to further ensure it suits your needs. Please send us an email and we can discuss the pricing and timeline specific to your selected Library Plan.
hello@elysemccurdyhomedesigns.ca
For more photos from this project Click here to view.
